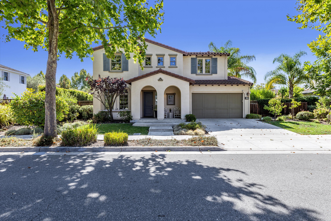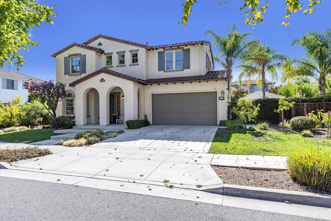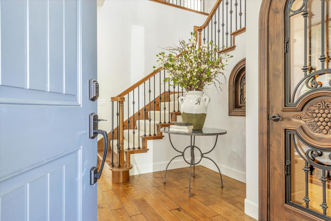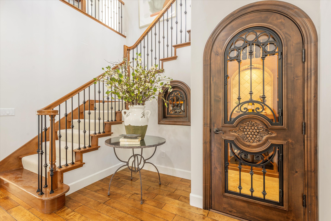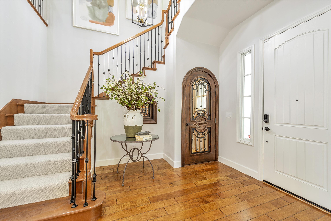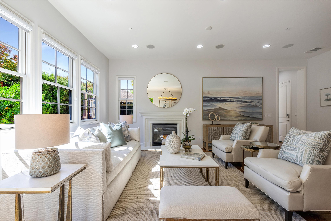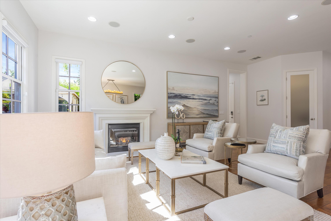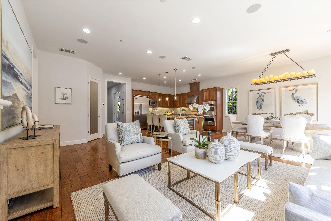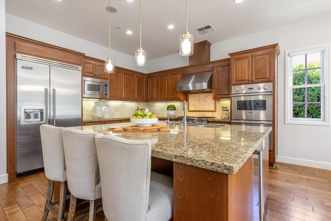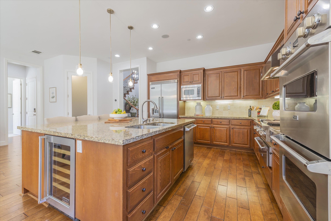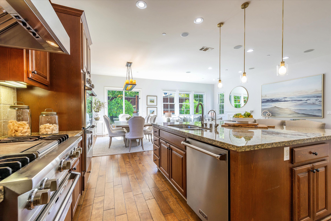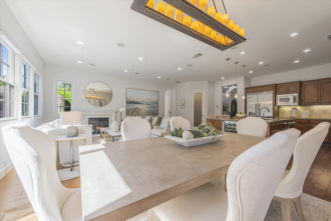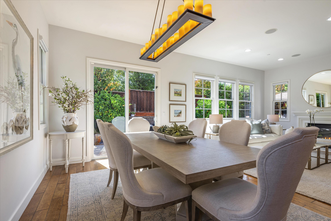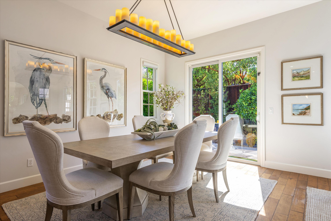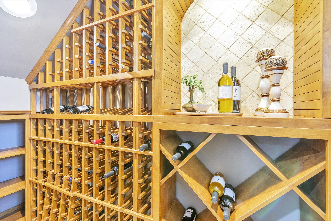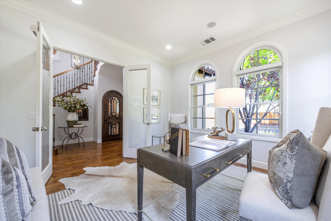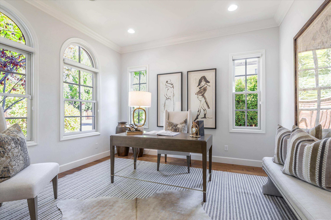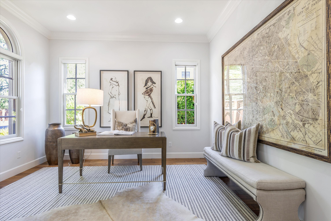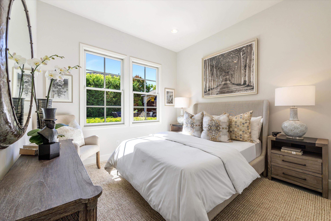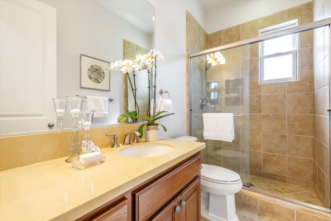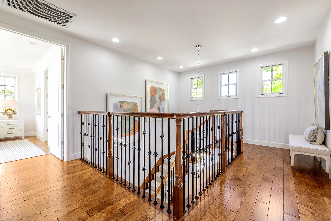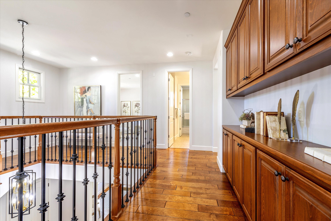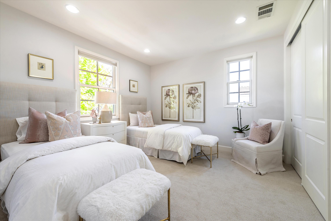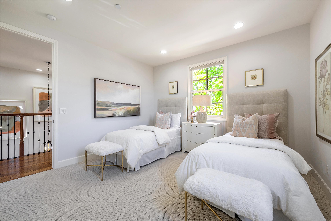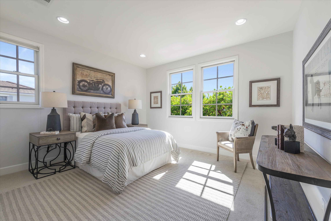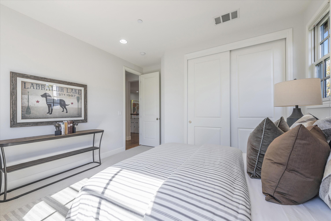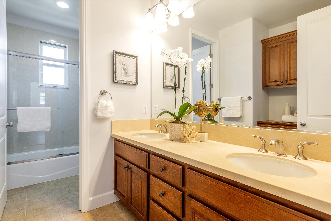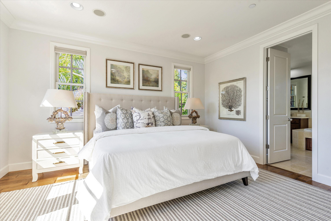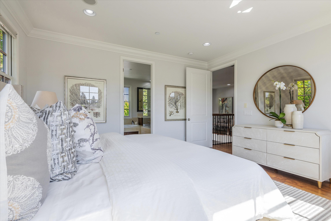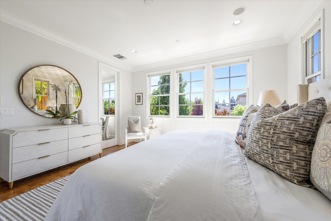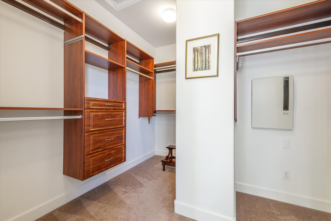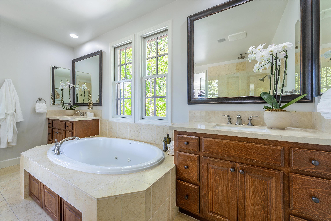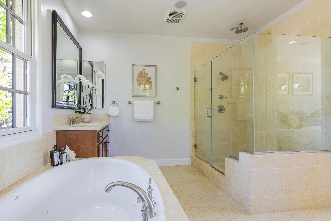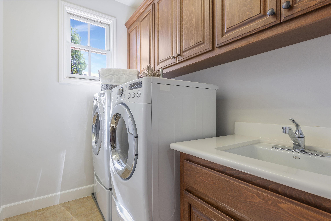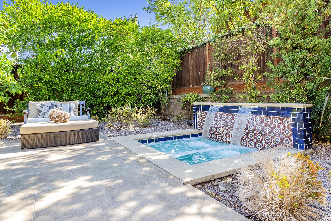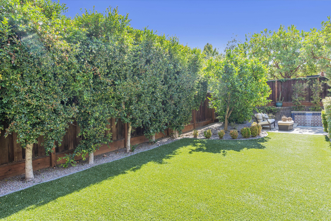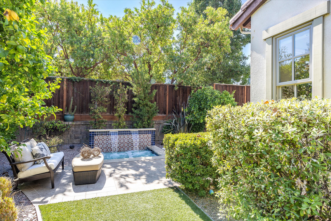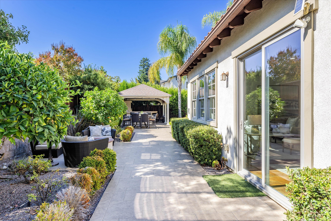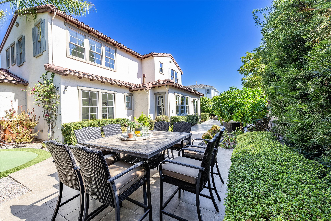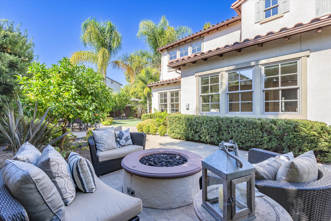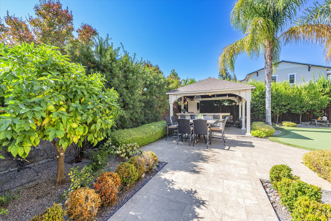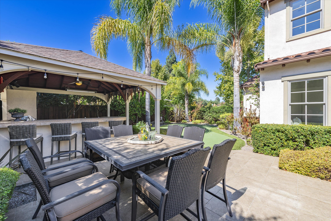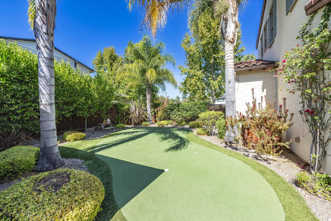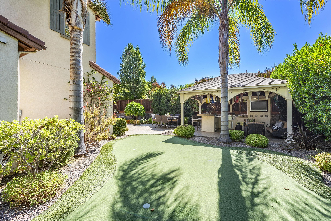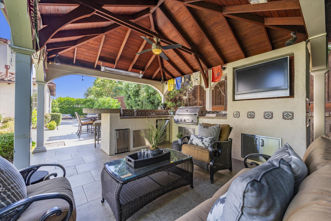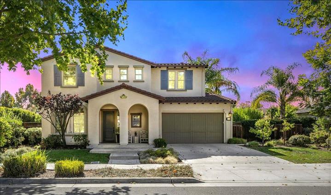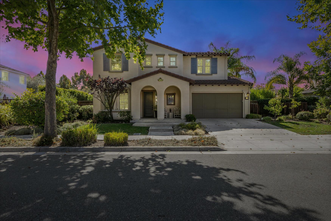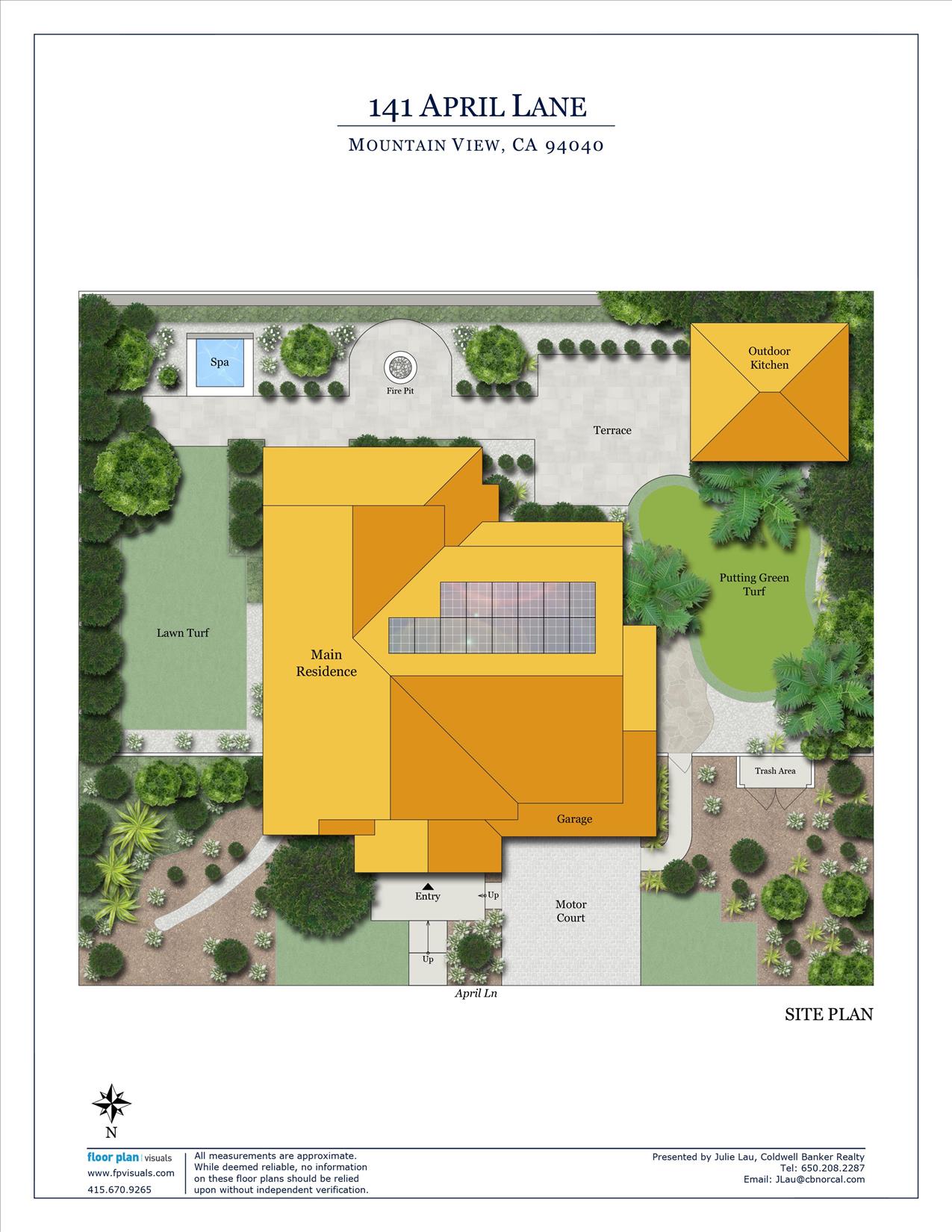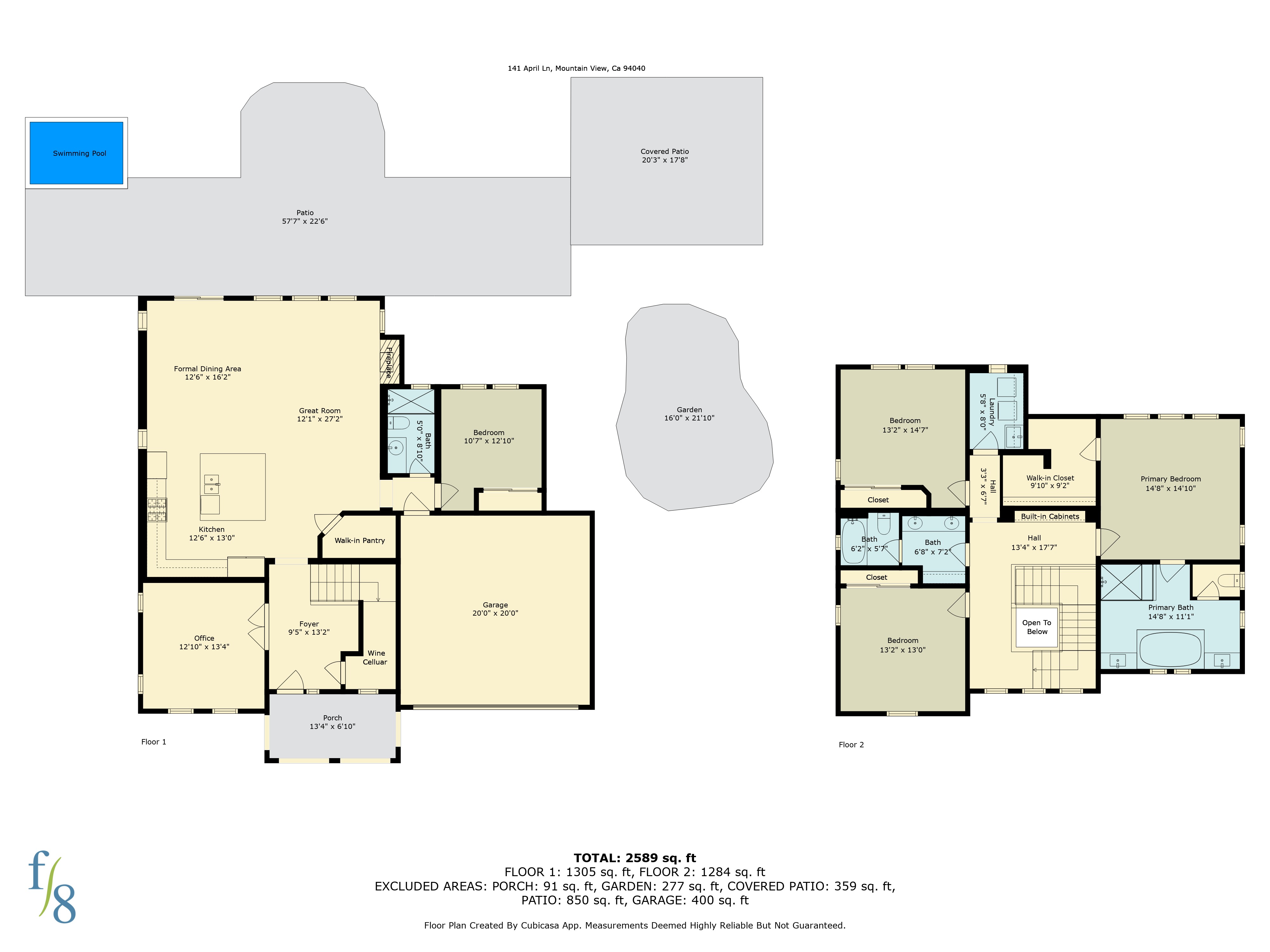VIDEOS
PROPERTY INFO
A pinnacle composition of space, function, and luxury; 141 April Lane is a custom curated masterpiece with unparalleled attention to details in the most prestigious Enclave at the Waverly Park of Mountain View, the epic center of Silicon Valley. Every aspect of this home’s magnificent living space has been meticulously selected to enrich the lifestyle and living experience. The home centers around the fabulous great room with top-of-the-line quality features; while the resort-style outdoor space has been expertly executed with state-of-the-art amenities; providing a welcoming setting that emanates hospitality and everyday enjoyment—a true reflection of “staycation” |
4 bedrooms, 3 full baths plus office/5th bedroom option (1 bedroom, 1 full bath on the main level, 3 bedrooms, 2 full baths upstairs); built in 2011;
| House: about 2500 sf; lot: about 8300 sf; attached 2-car garage (per Realist.com)
| Temperature-controlled wine cellar and 2-zone forced air heating and A/C
| Freshly painted interior walls, new Berber carpet, some new lighting fixtures
| Recessed lights throughout, mostly hardwood floors, mainly 8-ft interior doors
| Built-in ceiling speakers in great room, office, primary bedroom and primary bathroom
Navien tankless water heater, owned solar panels, EV charging
Great room concept for modern day lifestyle—gourmet kitchen with island and seating, huge walk-in pantry, a full-suite of Viking appliances including 4-burner gas range with gridle, microwave, 2 built-in wall ovens, warming drawer, beverage wine cooler, side-by-side refrigerator, and abundant cabinet space and under-cabinet lighting; the adjacent formal dining area with amazing views of the outdoor space
| All bedrooms are of generous size. Upper-level primary suite has hardwood floor, walk-in closet with organizer and spa-like primary bath—2 vanity areas, soaking tub, separate shower with rain shower system and seat, plus a private toilet room with window
| Tall perimeter hedging and foliage create a lovely backdrop for the outdoor space and privacy. To maximize the full potential of its extra-large yard space, the resort-like grounds have in-ground spa with waterfall, fire pit, outdoor lightings, speakers, mature landscaping, palm trees and fruit-bearing citrus tree. A 5-hole mini-golf putting green, and a turf lawn occupy the 2 side yards; while the corner gazebo with a full-scale outdoor kitchen is an entertainer’s delight
| Outdoor kitchen gazebo has food preparation sink, Delta Heat BBQ grill, Delta Heat side gas burner, Lynx under-sink refrigerator, and separate ice maker. Spacious lounge area is perfect for relaxation and conversation has ample seating area, TV with equipment niche, 2 overhead Infratech heaters, Hunter fan light and spot lights
| Adding to the appeal is its close proximity to restaurants/daily conveniences, outstanding Mountain View schools, Stanford University, world class health care facilities, and easy commute to internationally recognized employers that put the best of Silicon Valley and the greater Bay Area within easy reach
Profile
Address
141 April Ln
City
Mountain View
State
CA
Zip
94040
Beds
4
Baths
3
Square Footage
2,500
Year Built
2011
Lot Size
Elementary School
AMY IMAI ELEMENTARY
Middle School
ISAAC NEWTON GRAHAM MIDDLE SCHOOL
High School
MOUNTAIN VIEW HIGH SCHOOL
Elementary School District
MOUNTAIN VIEW WHISMAN SCHOOL DISTRICT
